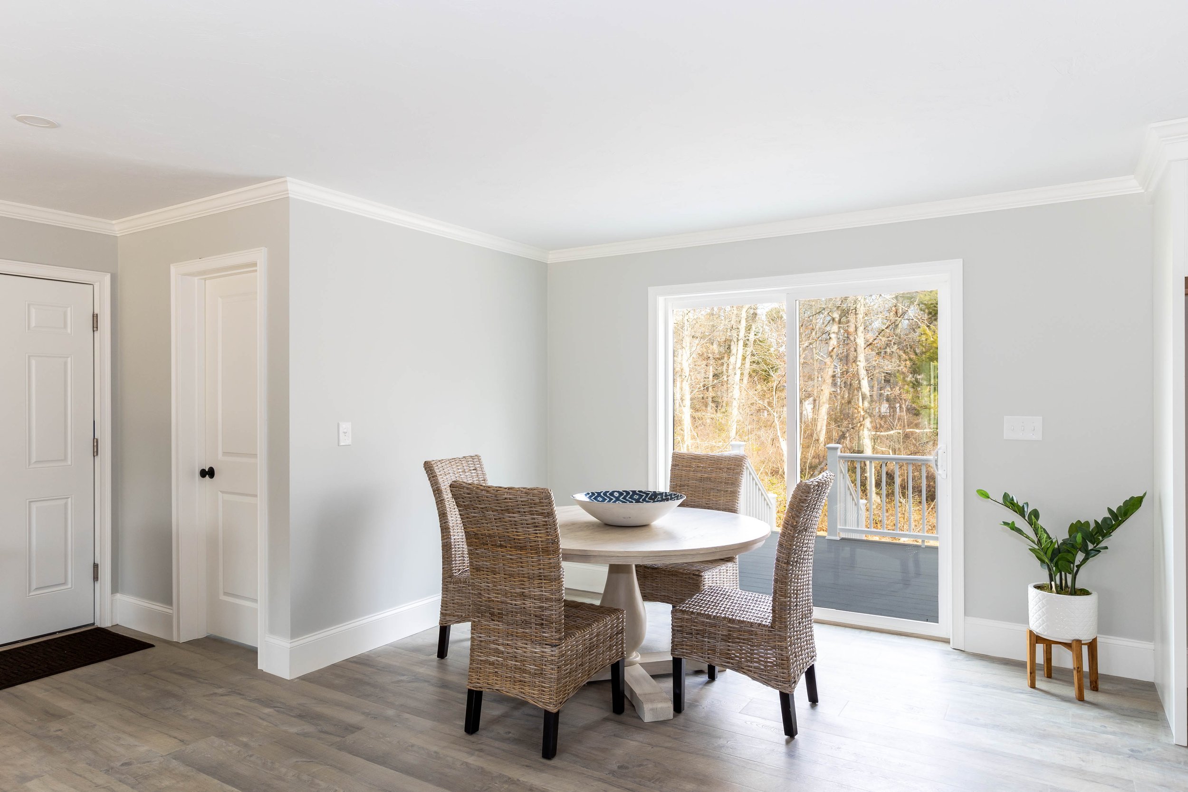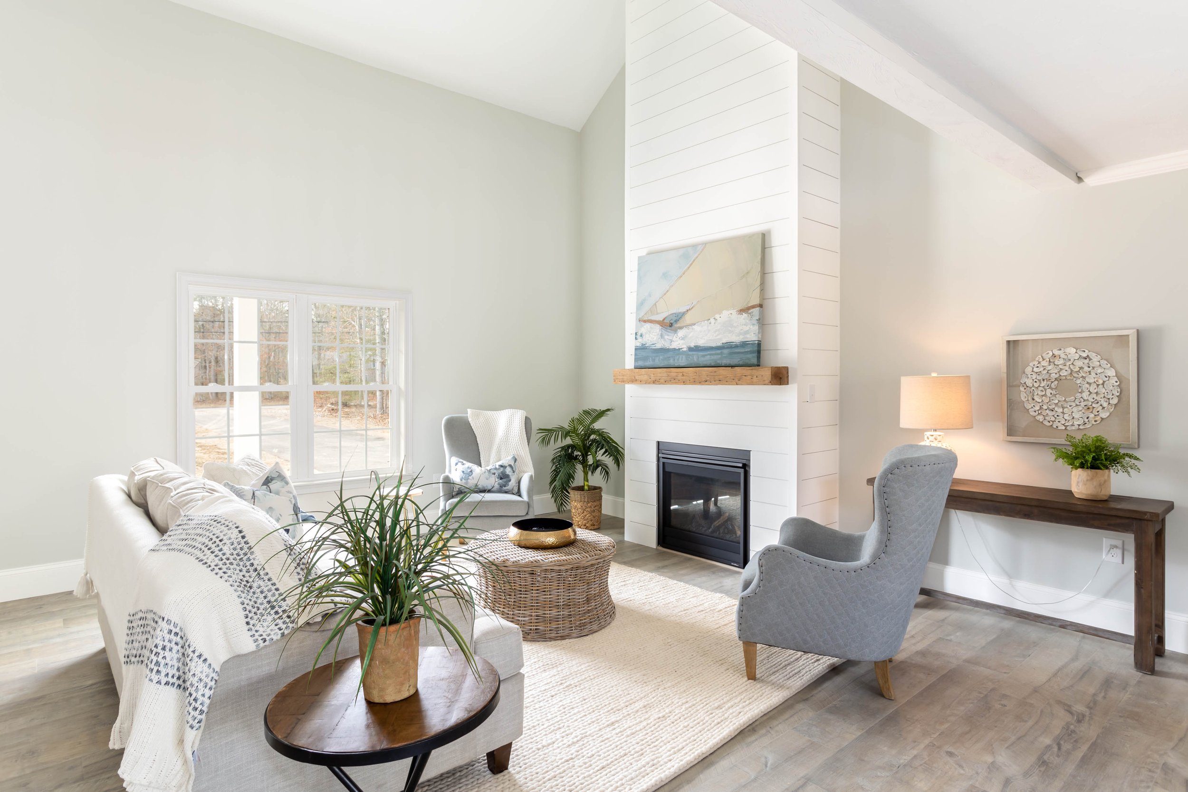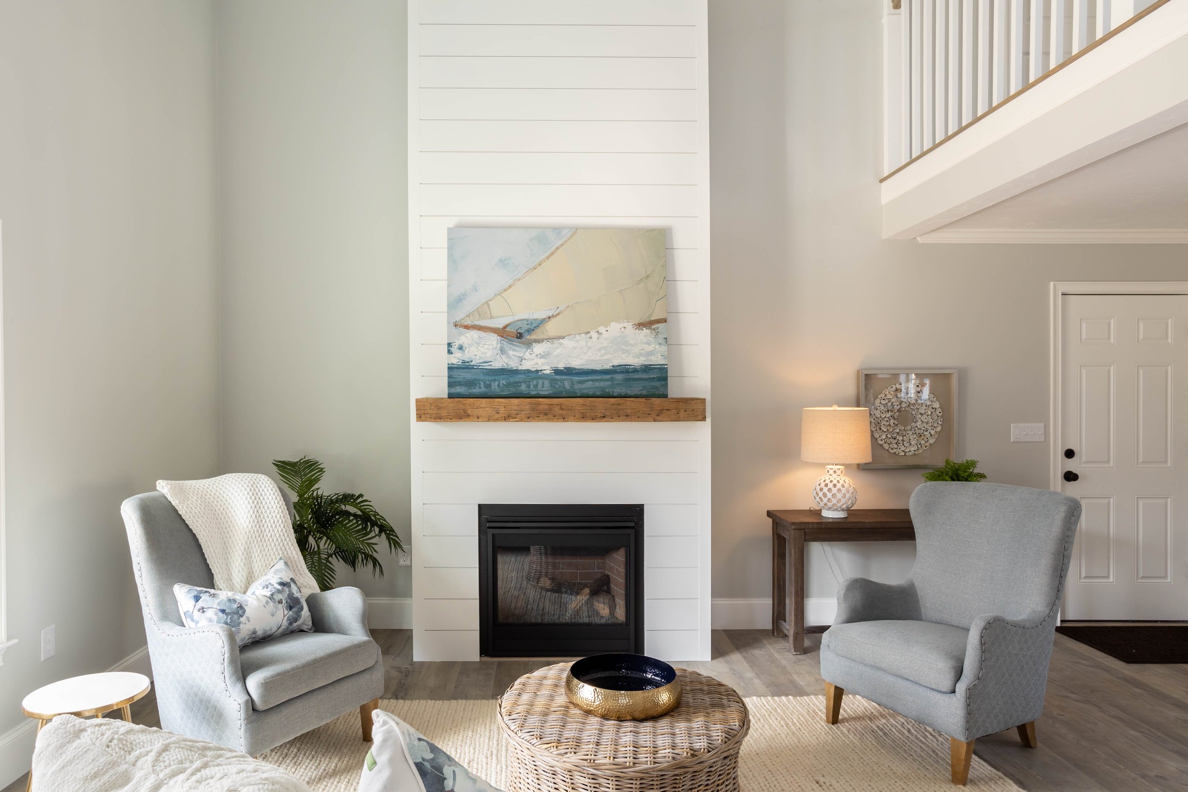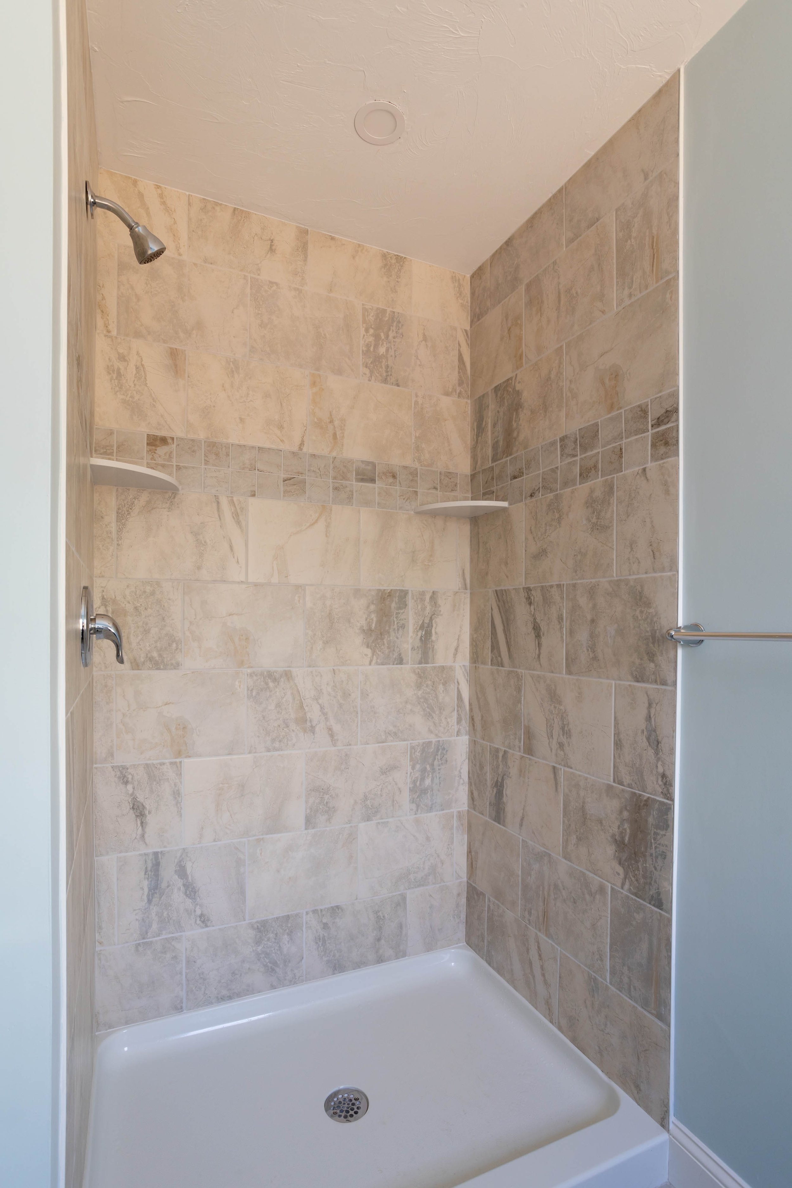Cape Style Home located in Sandwich, MA
This charming 3 bedroom, 2.5 bath Cape has a large open floor plan with cathedral ceiling open to the 2nd floor loft area. Beautiful gas fireplace located in the living room. White kitchen cabinets are made with dovetail construction, soft close doors and includes a beautiful large island, quartz counter tops, gas range, large 1st floor primary bedroom with plenty of natural light, ensuite with a beautiful marble top vanity with double sinks, stunning tiled shower and walk in closet. High end designer laminate flooring for ease of maintenance and beautiful tiled bathroom floors. Upstairs features two more bedrooms, full bath, laundry room, loft and a large finished bonus room above the two-car garage. Some other custom touches include crown molding, custom fireplace mantel, high 7” baseboard and a beautiful farmers porch. This home offers so much space, is close to a shopping plaza and restaurants.
SOLD $840,00
Single Family - 3 Bed and 2.5 Bath -2,684 SQ FT - 1.4 acres - Built 2022


























